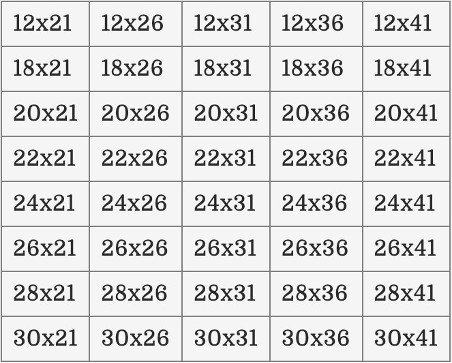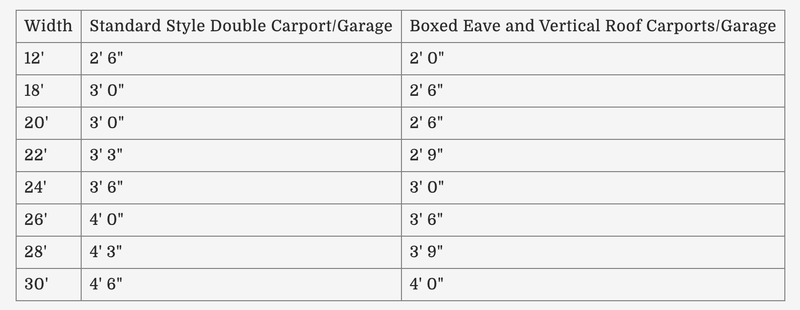🐰 Easter Sale up to 25% off | Free Colored Screws on Buildings Over $10k 🐰 Shop Now →

Find answers to your questions here. If you prefer to speak directly with our customer service or sales departments, contact us here.
The majority of components utilized in our frames are made of 2 1/4" x 2 1/4" square galvanized steel tubing for 12 gauge buildings and 2 1/2" x 2 1/2" square galvanized steel for 14 gauge buildings.
Certified buildings are designed and certified by a professional engineer to meet a specific snow and/or wind load for the area in which you live. Many areas, particularly along the coastal regions, require permits for building plans that can support specific wind or snow load.
Safeguard does not offer additional guarantees or extra warranties on certified buildings. A building being “Certified” simply means that the building is built to meet certain specifications (set by local permit requirements) and the designs are certified by a professional engineer. Much like a contractor builds a house to meet state and county building requirements.
You should be aware of your area's requirements and purchase a structure that meets them. You can rest assured that we will always recommend additional anchoring and bracing. However, we cannot know what your specific area's load requirements are since they change frequently. It is your responsibility to know what they are and to purchase a structure accordingly!
For most of our carports and garages, the standard sizes are displayed below. However, if the standard sizes are not suitable for your application, please call us and we will do our best to assist you with your needs!

Three anchoring methods are used to secure the structures. If the structure is to be installed on a concrete pad or footing, concrete wedge anchors would be used. For ground installations, a 30 inch rebar anchor (pin anchor) is the standard anchoring system. We recommend that for ground installations that you always purchase the optional helical mobile home anchors. On most certified buildings, a helical mobile home anchor is used.
The majority of our installations are completed in 2 - 4 weeks. You should confirm with your dealer before placing the order as install times can vary depending on location, time of year, and weather.
The tallest leg height that can be ordered is 20 feet.
You must ensure that the site designated for installation is a flat and square surface. In order to provide you with affordable quality products, with quick installation, the site preparation and building permits are your responsibility. You are 100% responsible for any local permits, covenant searches, rights of way, set-back restrictions, etc.
As a general rule, the spacing of the frame legs and roof bows/trusses are 4 feet or 5 feet on center for single-wide buildings (up to 12 feet wide) and double-wide buildings (up to 24 feet wide) Buildings up to 24 feet wide typically use a roof bow. The spacing of the frame legs and roof trusses on triple-wide buildings are anywhere from 3' on center up to 54" on center. For an exact measurement on any of these dimensions, please ask and we will be happy to provide you with that information.
The chart below will allow you to calculate this measurement. For example, if the carport or garage is a Standard Style Double unit, 20 feet wide with 7 feet legs, add 3' 0" to the 7 feet leg height for a total height of 10'. The best way to see specific measurements is viewing in the 3D Configurator.

We are based in Texas, serving the majority of the state and always growing. Check our install map and information here.